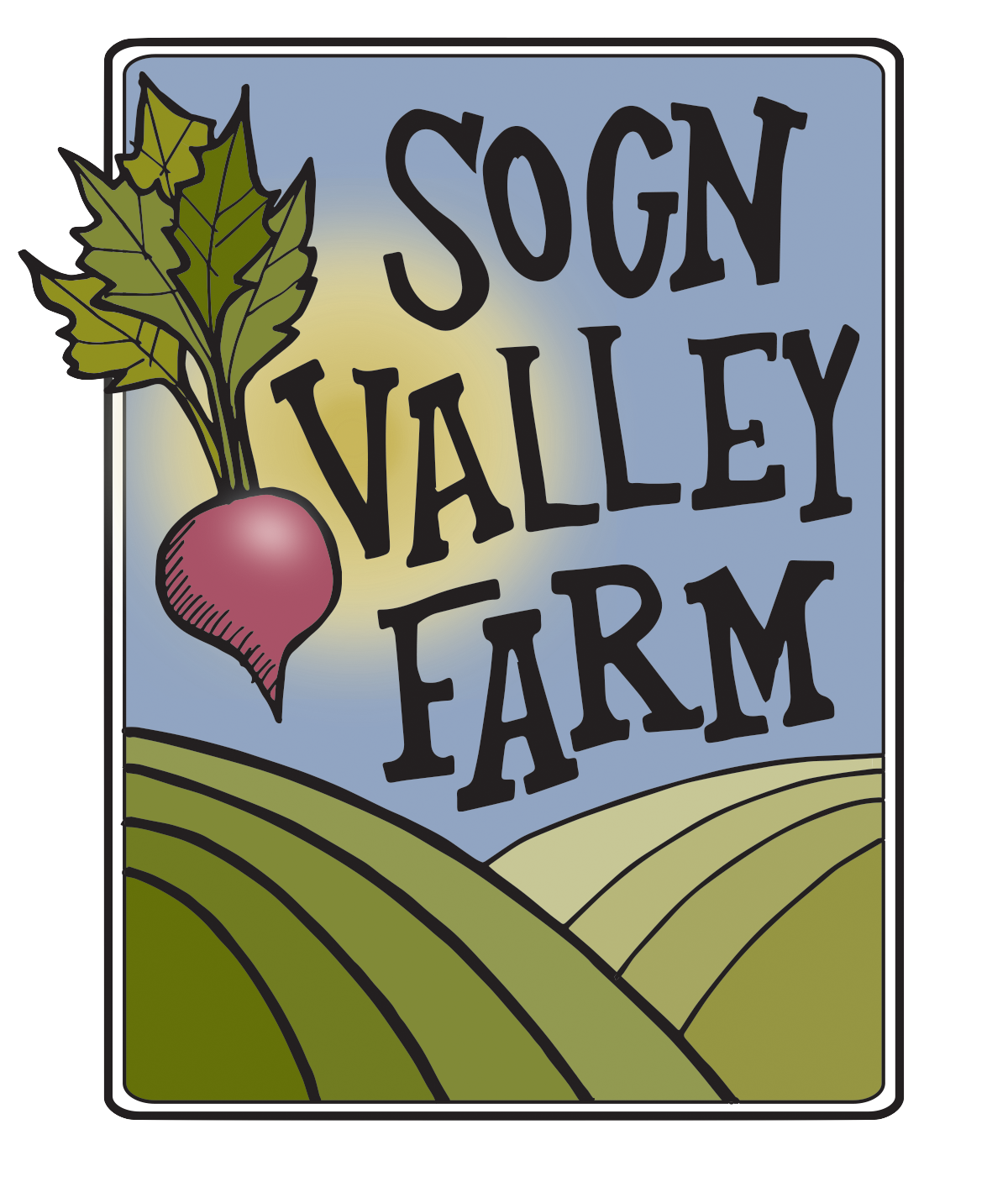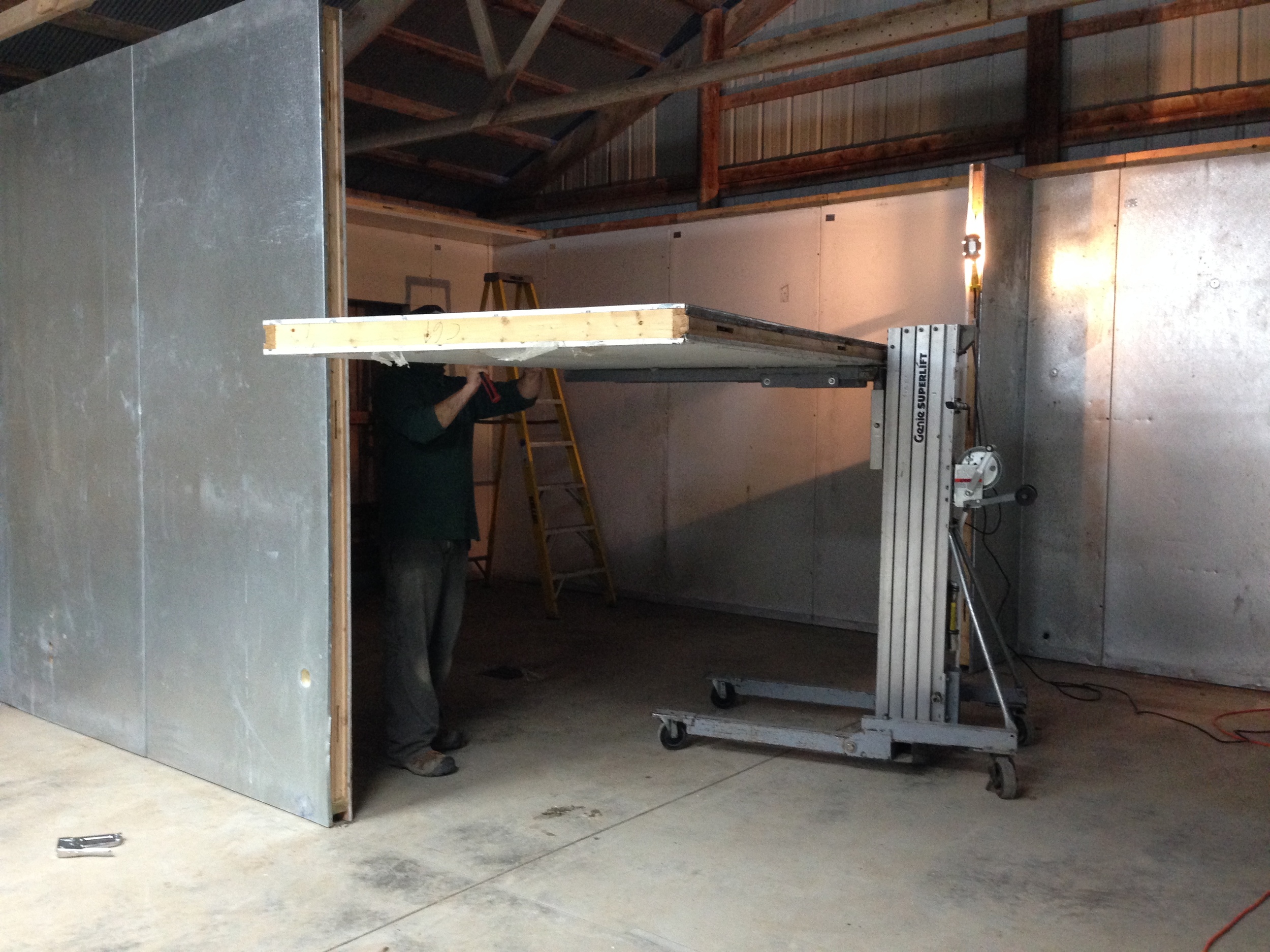Beginning two years ago, we have been cleaning up the Jokela farm and preparing it for it's new chapter as Sogn Valley Farm. While we have rounded up and thrown away a substantial amount of stuff from the farm's outbuildings (with the occasional exasperated, "argh...did grandpa throw anything away?"), we also feel so lucky to have use of facilities that Dana's grandparents, Veikko and Phyllis Jokela, built during the 50 years they lived on the farm. One building, in particular, has been the subject of rapid change recently.
Last year, we cycled through many ideas for ways to create a packing shed on the farm without having to just build one from scratch. The packing shed is a very important part of a vegetable farm - it's where the produce is cooled, stored, washed, and packed for delivery. Proper post-harvest handling ensures maximum nutrition and quality of our produce, and is central to our food safety program. Over the summer, we settled on a building formerly referred to as the "loafing shed." This is where the beef cattle were overwintered during the first few decades Phyllis and Veik farmed here. It was about the right size for our pack shed, but was basically not much more than a roof and three walls. It was filled with an assortment of items--unused equipment, retired grain bin augers, spare tractor tires, and more. So we set to cleaning it out.
The soon-to-be packing shed after clearing out all the equipment and part-way through excavating out the old fill.
Next, we had two important services supplied to the building: electricity and water! Now we would be able to wash produce and store it in a walk-in cooler.
Electric cable laying in a trench.
Electrical panel and frost-free hydrant installed!
The earthen floor in the building wasn't ideal for our purposes. We wanted something that we could move pallets around on, easily sweep and wash, and which would be able to drain away wash water. In other words, concrete! We decided to insulate the slab and run plastic water pipes through it to allow for heating the floor.
Stapling the Pex tubing down to the insulation with the help of our friend Bryn Takle. In the future, we will heat the concrete slab by boiling water using a wood furnace and circulating the water through this tubing.
Concrete pouring! This part we hired out. Many thanks to O'Gorman Masonry for doing a bang-up job.
The finished product during the curing process.
That was last fall. Fast forward to last week - when we wired in lights, enclosed the south side of the building with steel siding, installed a garage door, and built a walk-in cooler inside the building - and it's starting to feel more like a packing shed.
Lights!
Our first employee, Karl Sames, putting up the siding.
Cooler panels are unloaded and ready to be put together. Thanks to Brandon Carpenter for again coming up from Iowa to help us with projects!
The cooler has two rooms, and we'll use one for crops that are best stored cold (just above 32 degrees) and the other for crops that like it more moderate (45-55 degrees).
Cooler is built and refrigeration equipment ready to be installed (by a professional).
Overhead door is done and entry door frame in place. Next steps are to install the entry door and finish up the siding.
This farm is changing. For us, it's exciting - the fruition of a long-held dream. But we can't help but acknowledge the legacy of this farm and give thanks to Phyllis and Veikko for their decades of investment - monetary and labor - to build up this farm. If they were still alive to see the changes, I expect Phyllis would smile and Veikko...well, he might say something like, [long silence] "yup, it looks fine." And coming from Veikko, that's a compliment.













